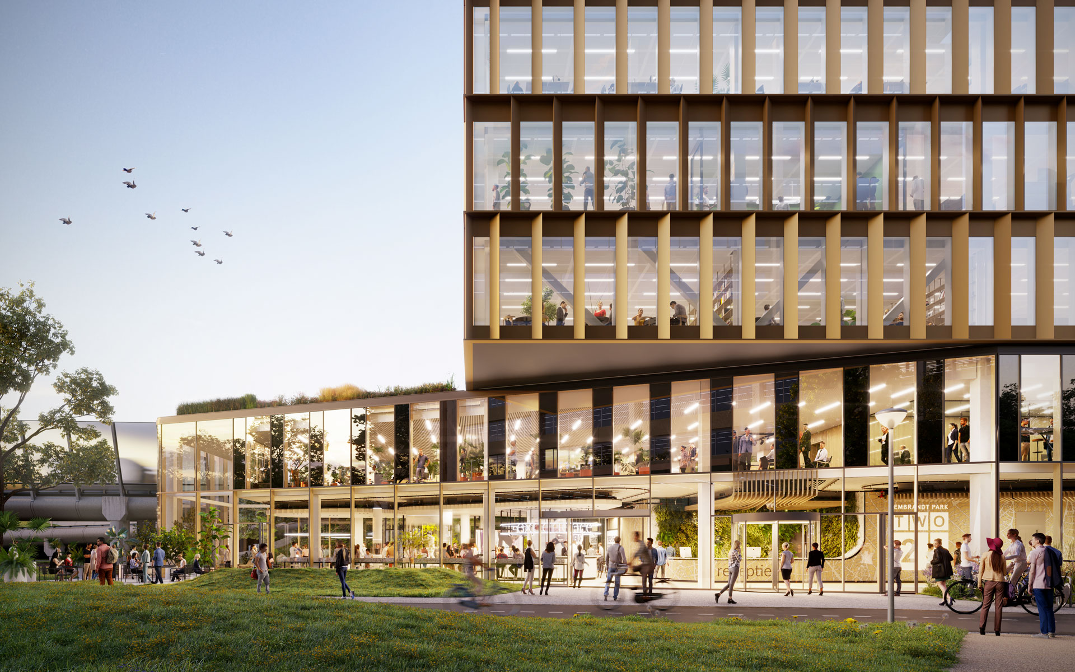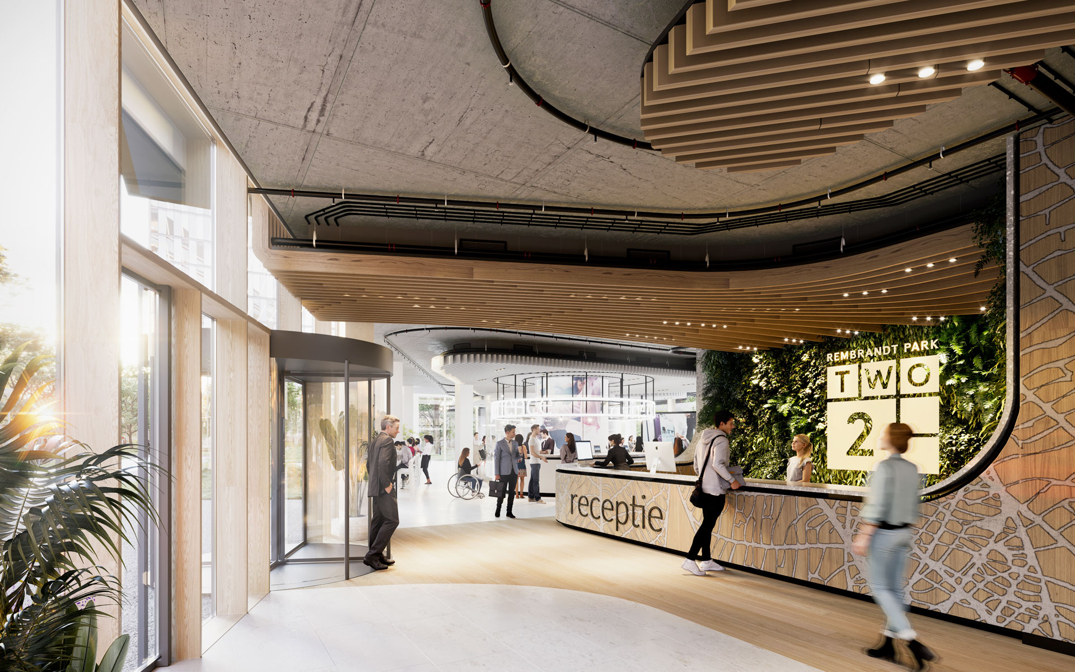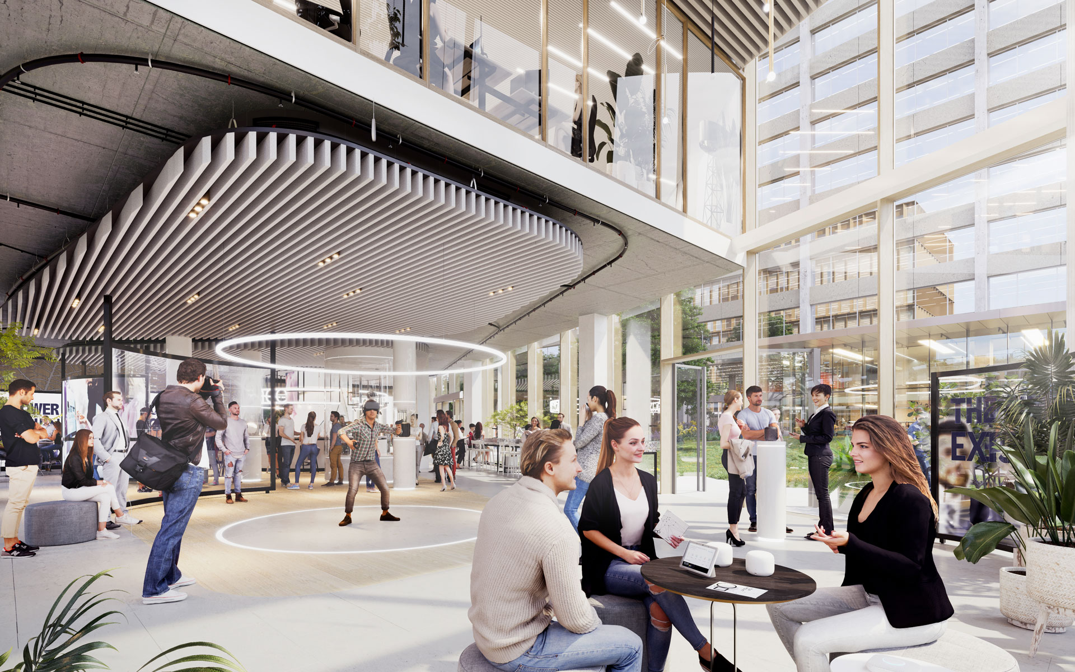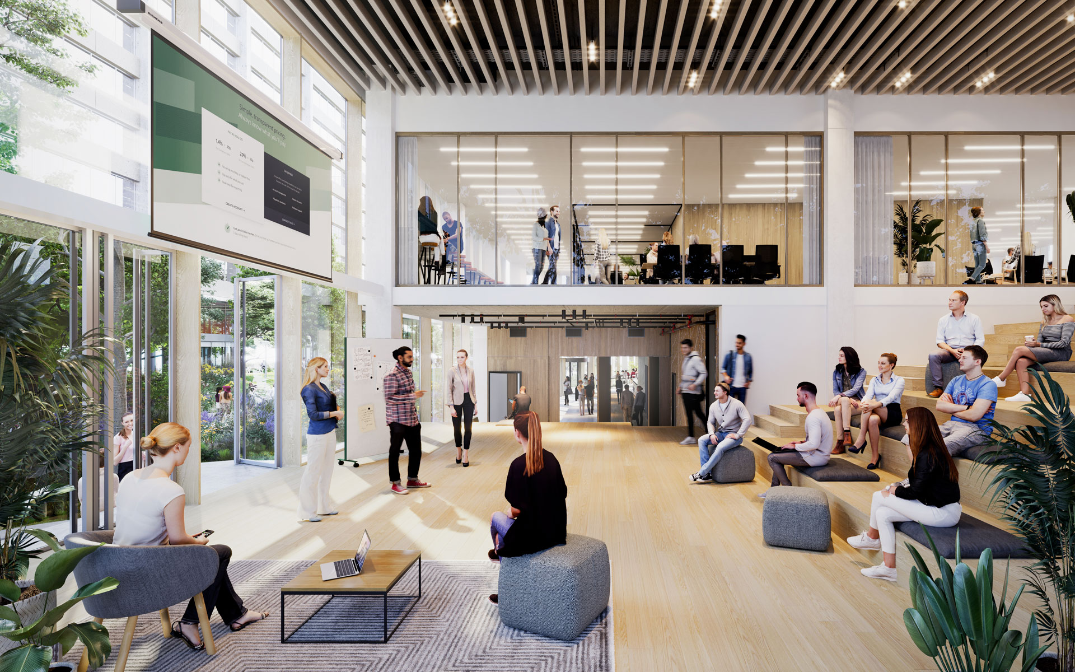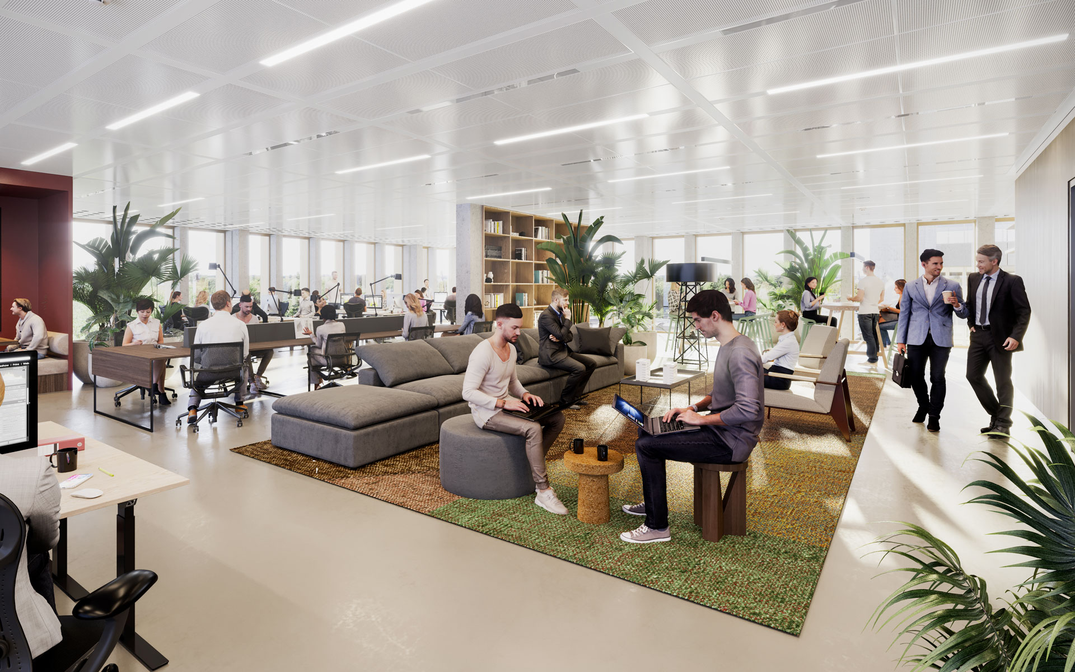When you’re driving on the A10, there’s a striking new building that will catch your eye. Rembrandt Park Two is positioned at a highly visible location, perfect as a flagship office for a company that means business and wants to be noticed doing it. The ground floor is ground to ceiling glass walls, like a large showroom or experience centre. There is also an event space with a gallery. Though this is the smallest building on the campus, it’s for the companies with the biggest ambitions. It also offers the park life of the campus lifestyle.
About the building
6 FLOORS
The first two floors are larger than the other four, with their own special and unique design. The other floors offer about 1,050 sq m of flexible and efficient floor plates, where you will have a big say in the final design and layout.
7,500 SQ M
2.70-metre-high ceilings, flexible and efficient floor plan and floor plates of approximately 1,050 sq m. Laid out to your tastes and wishes.
EVENT SPACE
How many offices do you know that have an event space? Exactly. The glass façade and large doors that can be opened, connect this space with the luscious green outside. This event space has a podium which can be used in any number of ways: internal company meetings, external sessions, or an extension of the experience centre.
![]()
BREEAM EXCELLENT
BREEAM is the world’s most established method of assessing, rating and certifying the sustainability of buildings. Rembrandt Park Two is committed to attaining a BREEAM Excellent level.
PARKING SPACES
Rembrandt Park Two has a two-layered underground parking garage, with 45 parking spaces for cars. There’s also a direct connection from the garage to the building, so there’s no need to go outside. Handy for the 137 days of rain every year in the Netherlands.
BIKE PARKING SPACES
Being able to store bicycles is important, we’re in Amsterdam after all. Rembrandt Park Two has 215 bike spaces, with 11 for cargo bikes. There are also numerous charging points for electric bicycles.

SOMETHING DIFFERENT
Rembrandt Park Two includes some very special design features. For example, a part above the main entrance which seems to be “flying”. This large overhang makes it possible for the tenant to create a rooftop on the roof of the first floor, with an entrance on the second floor.

DELIVERY LEVEL
Rembrandt Park Two will be delivered in Q4 2024.
- Impressive large entrance
- Signage possibilities on the A10 because of the high visibility location from A10 ring road
- Stage/conference area on the ground floor
- Flexible and efficient floor plates of approx. 1,050 sq m
- Climate ceiling class A (ventilation capacity 60 cbm/h per employee)
- Net ceiling height ground floor at least 3.30 metres
- Net ceiling height other five floors at least 2.70 metres
- Sprinkler installation
- Energy efficient LED lighting
- Connection for a pantry on each floor
- Sanitary groups per floor
- Option to include a shower per floor

First floor

Second floor

Third to sixth floor

CONTACT US FOR MORE INFO
Learn more about
Rembrandt Park One
Would you like to know more about the options at Rembrandt Park One? Or the incredible view of the park when you look out the window? No problem. All you have to do is reach out.
